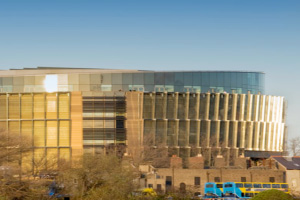Criminal Courts of justice
Complex, Parkgate Street
Area: 11 Storey’s, 25,000sq metres
Start Date: September 2008
Completion Date: December 2009
Value range: €500K - €1M
Mech Contractor: McKenna Engineering
Consultant: JV Tierney
Main Contractor: PJ Hegarty
This is a new state of the arts complex comprising of 22 courtrooms, as well as judicial, jury and custodial accommodation services. It comprises all necessary supports including cafeteria, car parking, Media, legal and Victim support facilities.
Specific Challenges
- Challenging Program
- PPP - Design and Build
- Form 4 Motor Control Centres
- Sophisticated Court Room User Interfacing - KNX Solution
- Serial Communication With Mechanical Plant
- Façade Management System (FMS)
- Intricate Ventilation Control – Temperature, pressure and humidity control
- Enhanced Metering Systems
- Monitoring and Targeting System (Stark M&T system)
Details
This Project posed many challenges. As it was a PPP building it required an experienced BMS specialist to bring expertise to the table from day one and to combine this with sufficient resources to deliver the project within a constricted program. McCool Controls were the obvious choice.
Our initial task was to be the focal point for the development of a detailed design documentation for the BMS following a complex Mechanical and Façade design. This involved updating a Controls philosophy and narrative in conjunction with all relevant parties.
The Scale of the project was immense relative to the program. The project consisted of:
- 3 Boilers
- 3 Chillers
- 24 Pumpsets
- 136 Fan Coil Units
- 48 Air Handling Units
- 38 Extract Fans
- 214 Chilled Beams
- 27 Reheat Batteries
This was a total of approx 3000 BMS points split over 9 Motor Control Centres (MCC). The MCCs range in size from 4 Metres to 8 Metres in width and were manufactured to the highest standard within a 4 month period. All Panels were manufactured by MC3Es highly experienced in house manufacturing team.
We were part of a PPP team that is to run the Complex for a fixed fee for a 25 year Period. Therefore Monitoring Of utilities was of crucial importance. MC3E implemented an enhanced energy monitoring system through serial communications with Meters, Variable Speed Drives and Mechanical plant. This information was transferred to a Stark M&T package for detailed analysis including Monitoring, targeting and automatic reporting.
The BMS maintains precise control of courtrooms, ancillary rooms and suites and archives. Close control is provided for temperature, humidity, and pressure as applicable.
In courtrooms it was essential to provide the court clerk with a local user interface to adjust hours and setpoints as the usage is unpredictable. The design of the interface had to match the high spec finish of the courtroom. MC3E provided stainless steel LCD interface based on KNX technology. The KNX system was integrated with the Main BMS to allow control commands affect the necessary plant. The sleek compact design matched perfectly with the aesthetics of the space.
MC3E also provided a Façade Management System to synchronise the operation of the Faced with the remainder of the plant is this high spec building.
This prestigious large-scale project was finished 2 months ahead of schedule with a ultra modern state of the Art Controls System to match a State of the Art Building.

